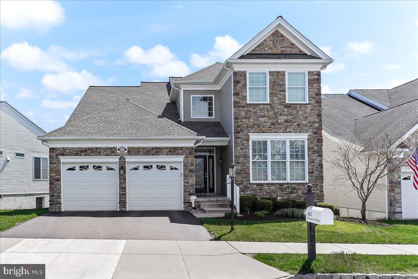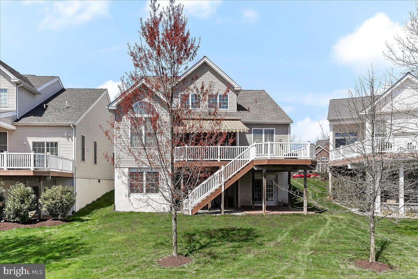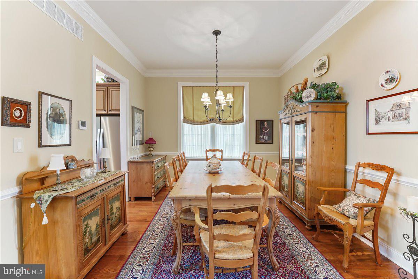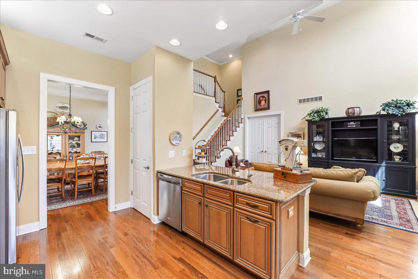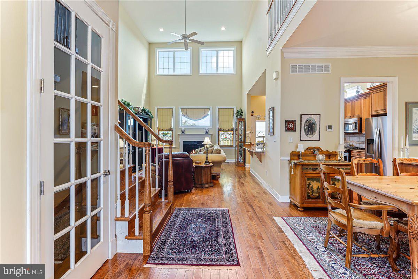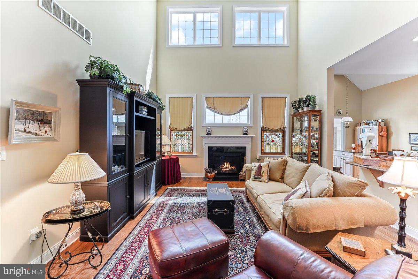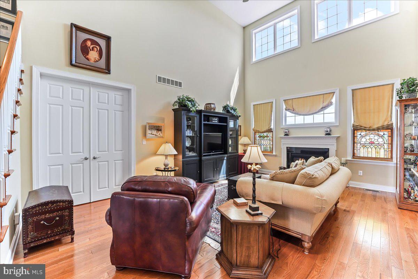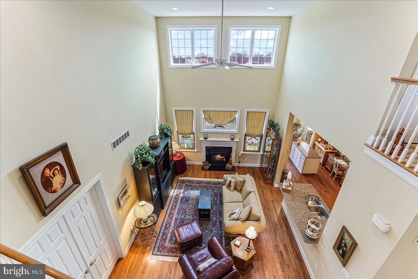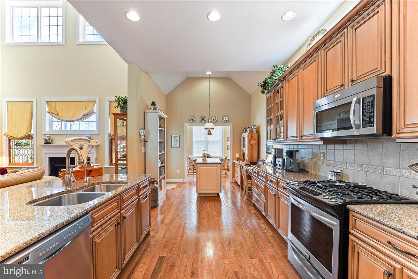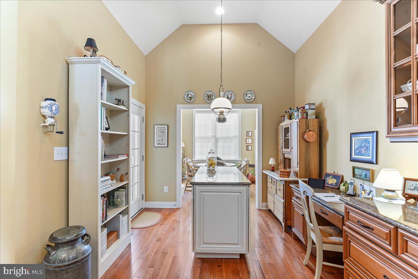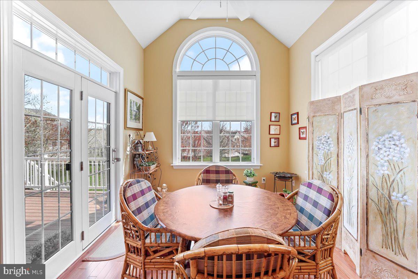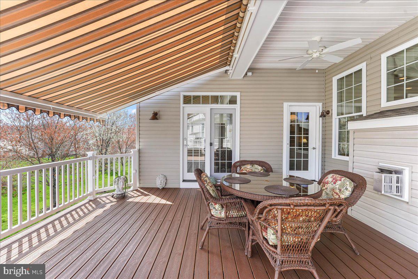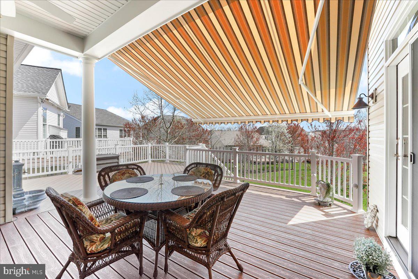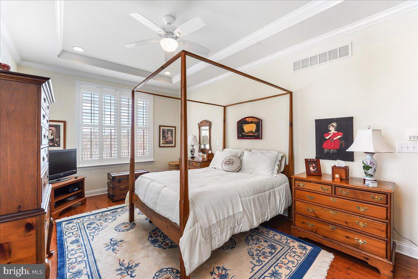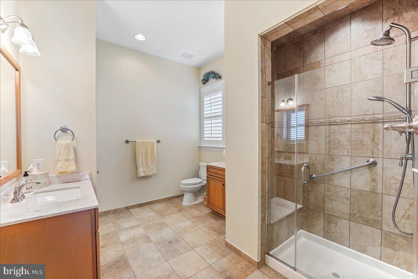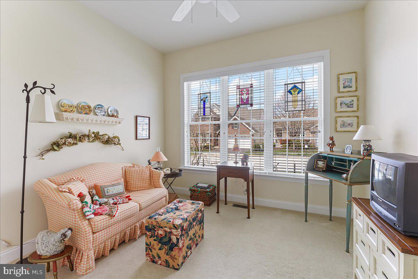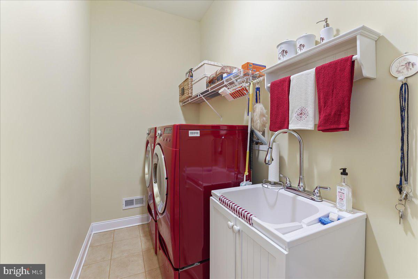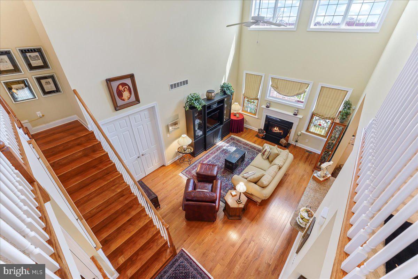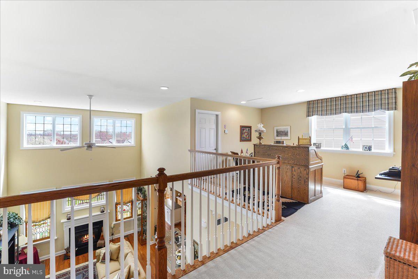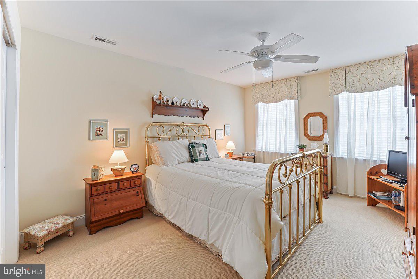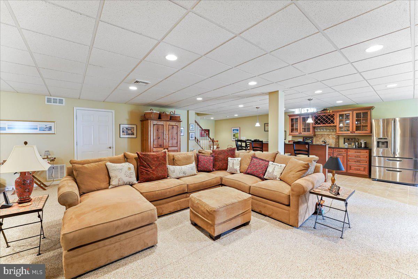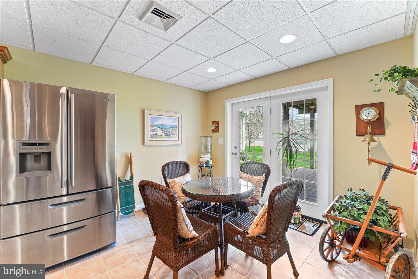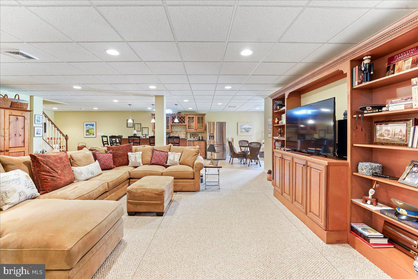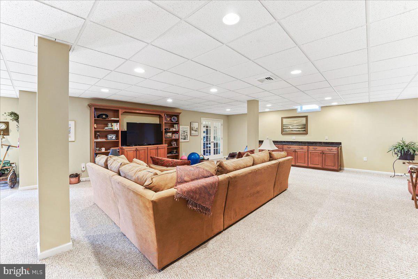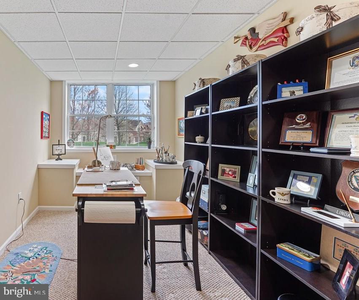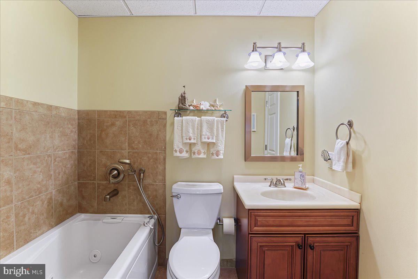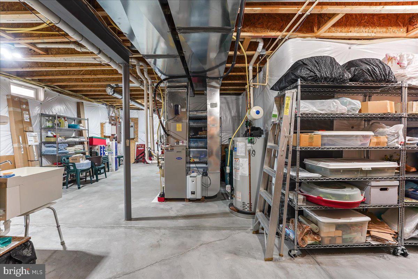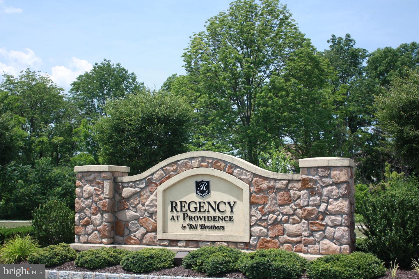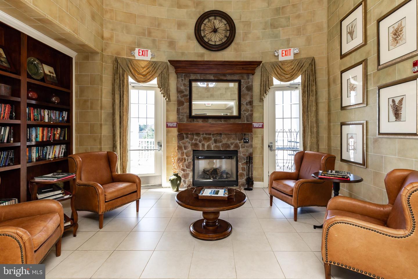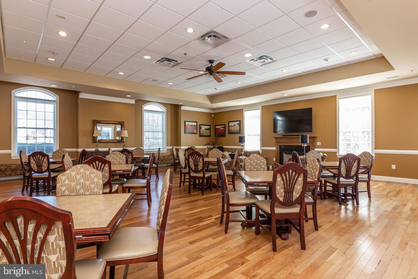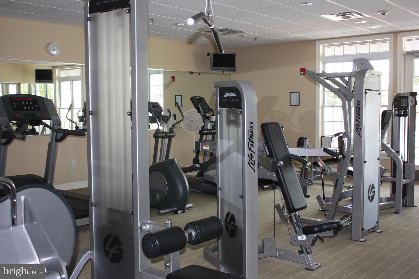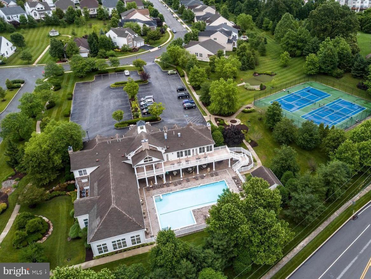Step into the expansive Walden model home nestled within the esteemed 55+ community of Regency at Providence. As you pass through the upgraded custom glass front door, you're greeted by a grand foyer boasting a double tray ceiling, setting the tone for elegance. The foyer seamlessly flows into the two-story great room, adorned with a gas fireplace framed by a wall of windows offering panoramic views of the surrounding landscape. Extend your living space outdoors onto the covered section of the deck, complete with double fans, a gas hookup, and a convenient water spigot for your greenery. The deck is adorned with an electric awning and enhanced lighting along the railings and steps, providing the perfect setting to savor your morning coffee or dive into a good book while soaking in the ever-changing scenery. The kitchen, a focal point of the home, has been meticulously upgraded, featuring a sunroom/breakfast area, built-in desk, and a redesigned layout with top-of-the-line cabinets and granite countertops. Adjacent to the kitchen, the formal dining room exudes sophistication with its chair rail, hardwood floors, and intricate crown molding. Retreat to the owner's suite on the main level, boasting a tray ceiling, fan, plantation shutters, and a luxurious ensuite bathroom with double sinks and an expanded standing shower. A second bedroom/study, full bath, and convenient first-floor laundry complete the main level. Ascend to the second story loft overlooking the great room, ideal for an office or sitting area. Additional amenities on this level include a storage/utility room, cedar closet, third bedroom, and full bath. The lower level offers an abundance of space for relaxation and entertainment, featuring a family room with a wrap-around wet bar, built-in wall cabinets, and a craft/bonus room. A fourth full bath with a jetted tub, ample storage, and a walk-out entrance to a brick patio complete the lower level. This home boasts numerous upgrades, including a whole house Generac generator, tinted windows, towel bar warmer, a water softener, and an irrigation system. Ideally situated near Providence Town Center, Wegmans, quaint downtown Phoenixville, and major highways. Residents can enjoy the clubhouse amenities, including pools, tennis courts, and fitness facilities, along with a vibrant community with a plethora of clubs and activities.
PAMC2098868
Single Family, Single Family-Detached, Traditional, 2+ Story
3
UPPER PROVIDENCE TWP
MONTGOMERY
4 Full
2011
2.5%
0.15
Acres
Sump Pump, Gas Water Heater, Public Water Service
Vinyl Siding, Other Construction
Public Sewer
Loading...
The scores below measure the walkability of the address, access to public transit of the area and the convenience of using a bike on a scale of 1-100
Walk Score
Transit Score
Bike Score
