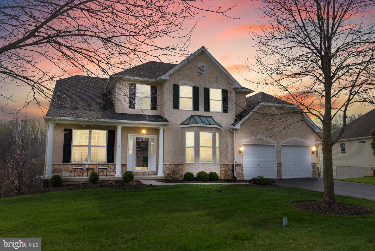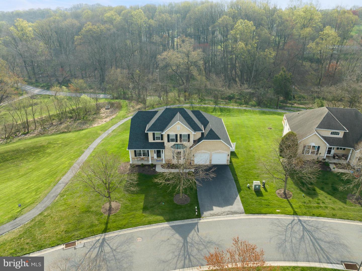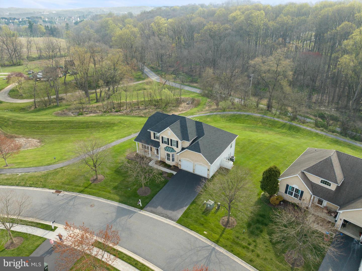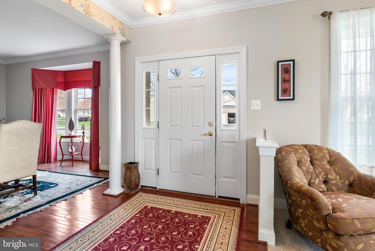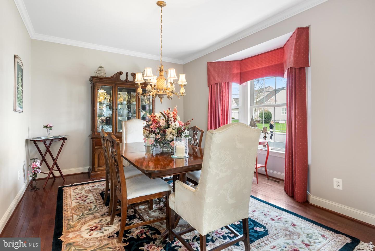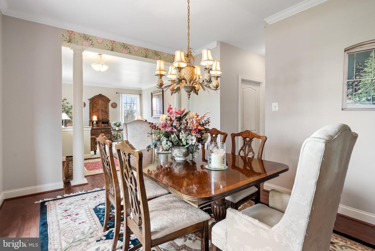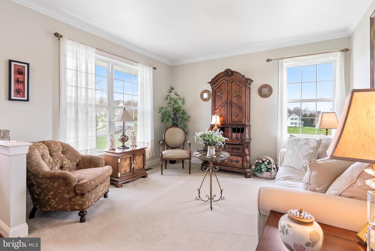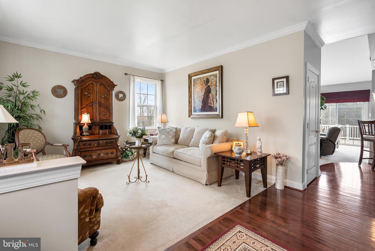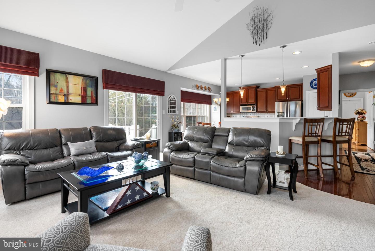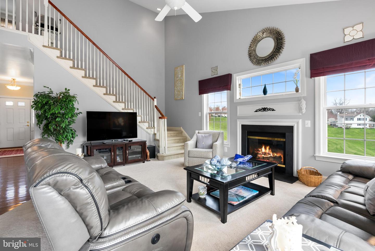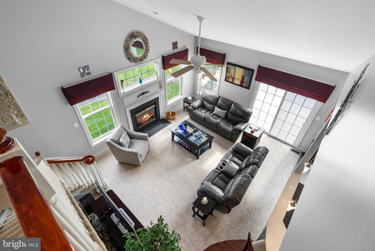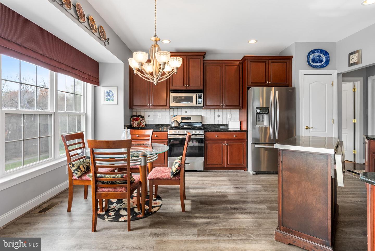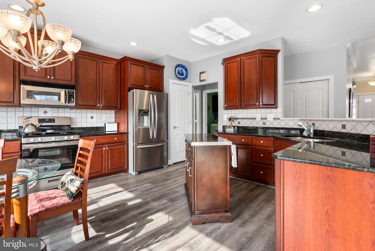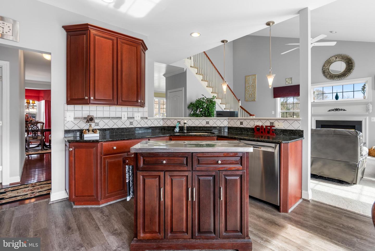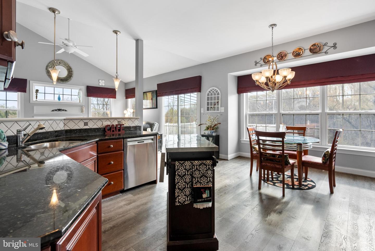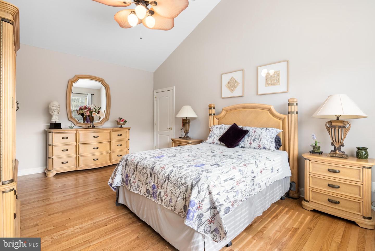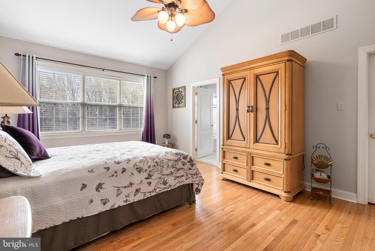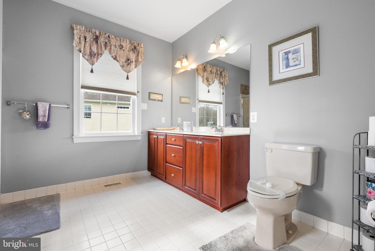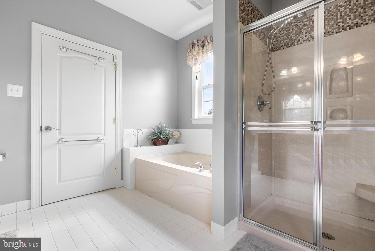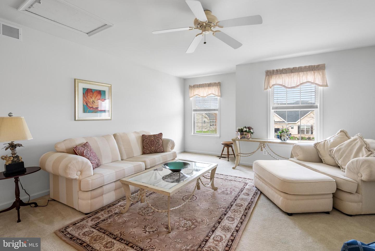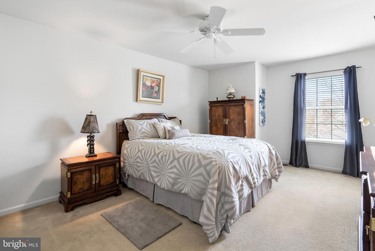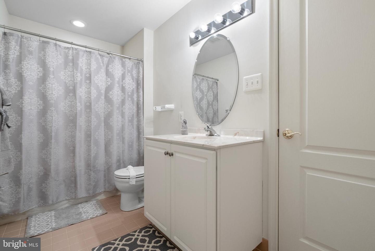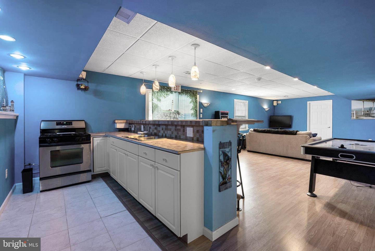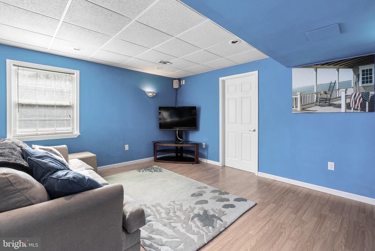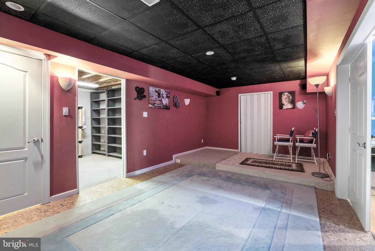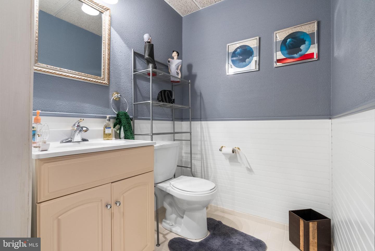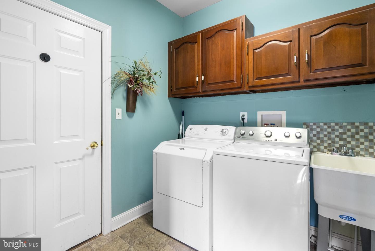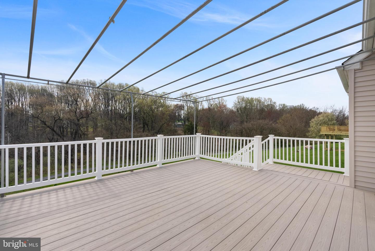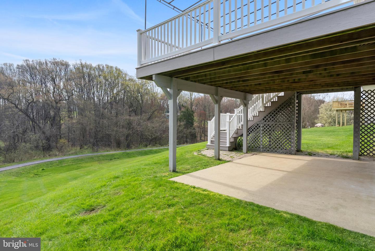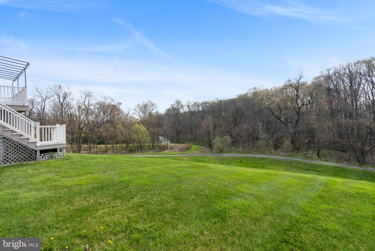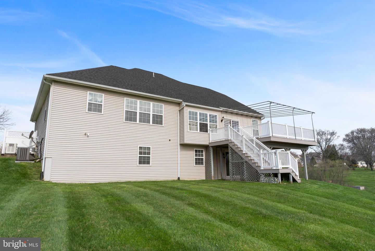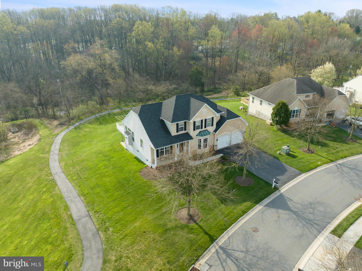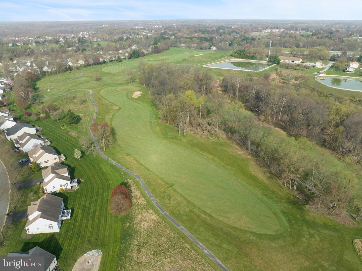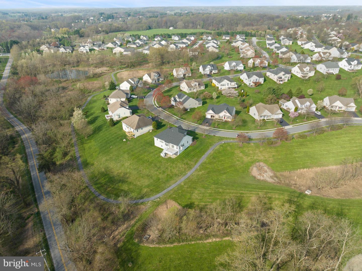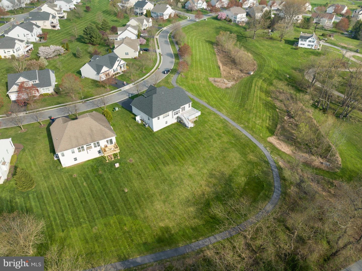Welcome to Traditions at Inniscrone, a premiere 55+ community! This well maintained 2-story property sits on a stunning lot backing to woods, BEST LOT in the neighborhood! Some recent updates include a newer roof, hot water heater and HVAC, all 4yrs or newer. Enter this open floor plan, the formal living room boasts crown molding & carpet. Adjacent to the living room is the elegant dining room with crown molding, a bay window & gleaming hardwood floors. The rear of the home features the family room, vaulted ceiling, new carpet & gas fireplace. The sliding glass doors leads to the composite deck with a convenient awning and beautiful views! The kitchen features granite countertops Stainless Steel appliances & new flooring. The primary bedroom boasts hardwood floors, a vaulted ceiling and a large walk-in closet. The Master bathroom is complete with a double vanity, a soaking tub and a step-in shower with a glass enclosure. The laundry room provides access to the two-car garage, laundry sink & built-in shelving for all your storage needs. The second floor offers a 2nd bedroom with access to a full bathroom with a tub/shower combination, oversized single vanity with storage and a large linen closet. An open loft area, great for office or additional bedroom. The finished lower level offers a bar, TV/game room area, half bathroom plus an additional room that could be a theatre room or game room. There is a sliding glass door that leads to the patio and access to the private rear yard. The walk-out basement also includes a workshop & unfinished storage area with built-in shelves. Donât miss the whole house generator! This community offers a club house, outdoor pool, walking path, access to golf club & neighborhood sidewalks. Easy living is waiting. Call today to schedule a tour.
PACT2063428
Single Family, Single Family-Detached, Cape Cod, 2 Story
2
LONDON GROVE TWP
CHESTER
2 Full/2 Half
2004
3%
0.35
Acres
Gas Water Heater, Public Water Service
Vinyl Siding
Public Sewer
Loading...
The scores below measure the walkability of the address, access to public transit of the area and the convenience of using a bike on a scale of 1-100
Walk Score
Transit Score
Bike Score
